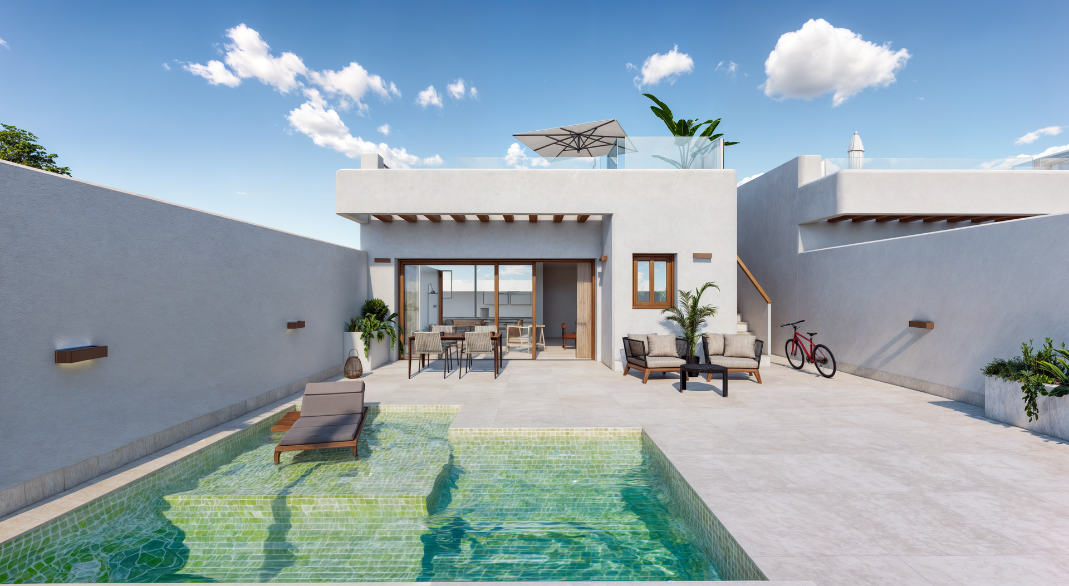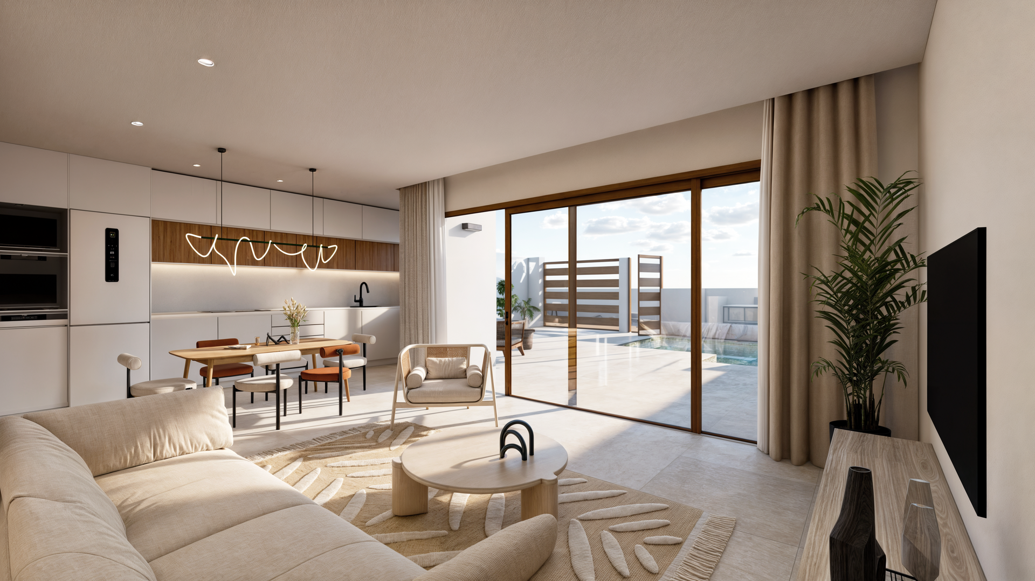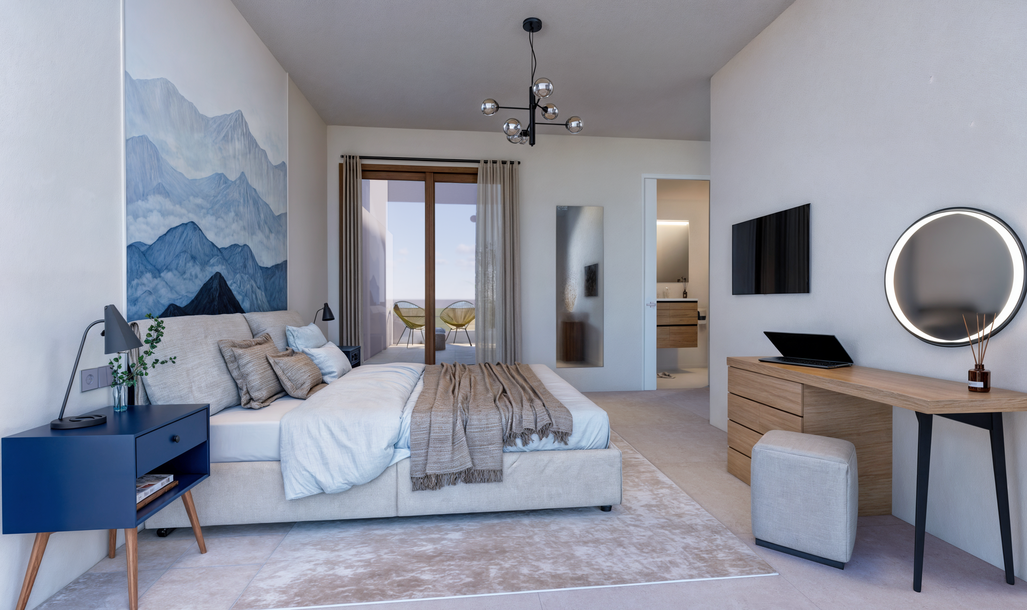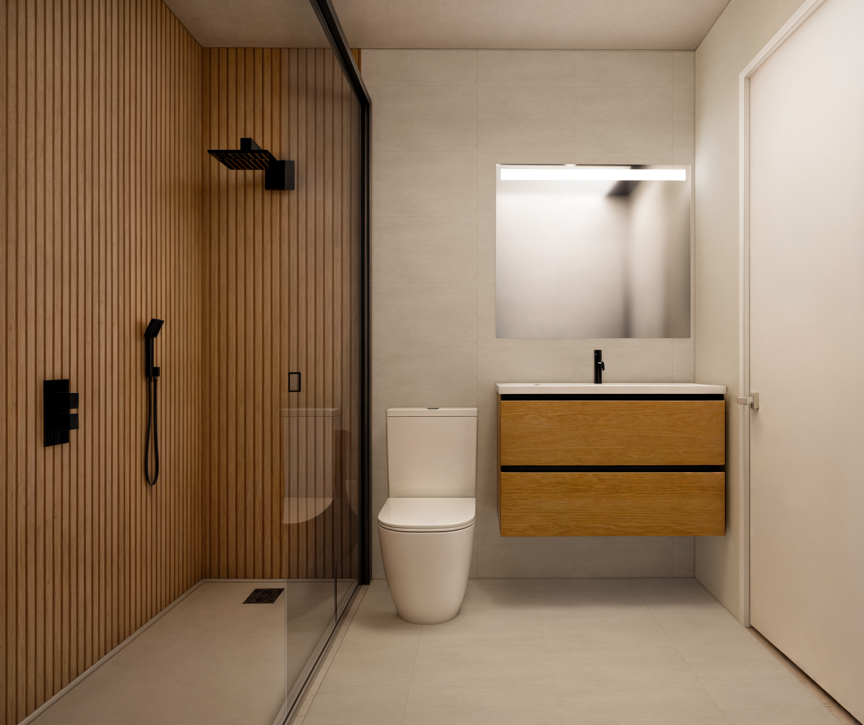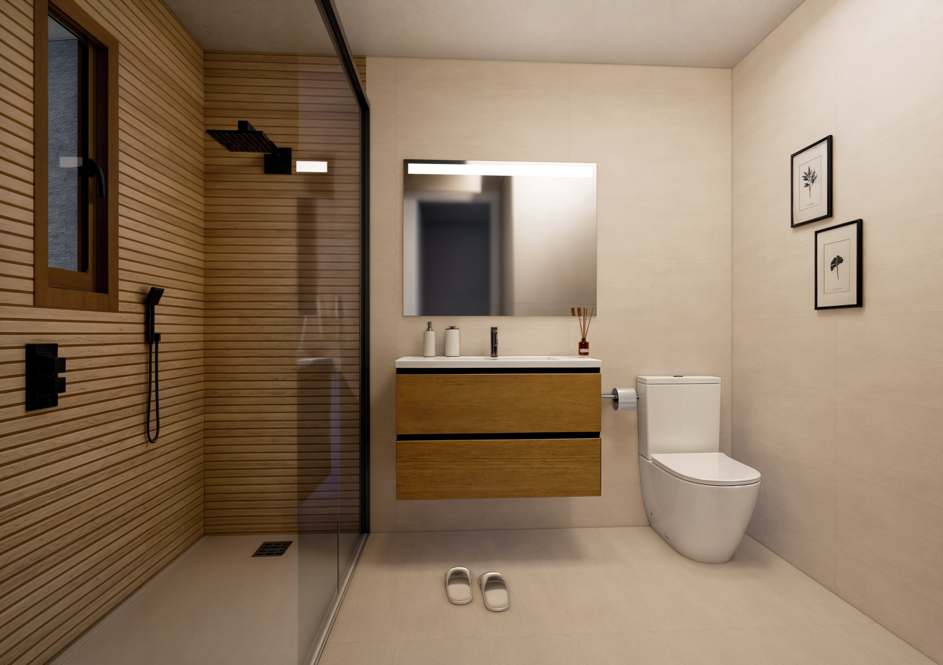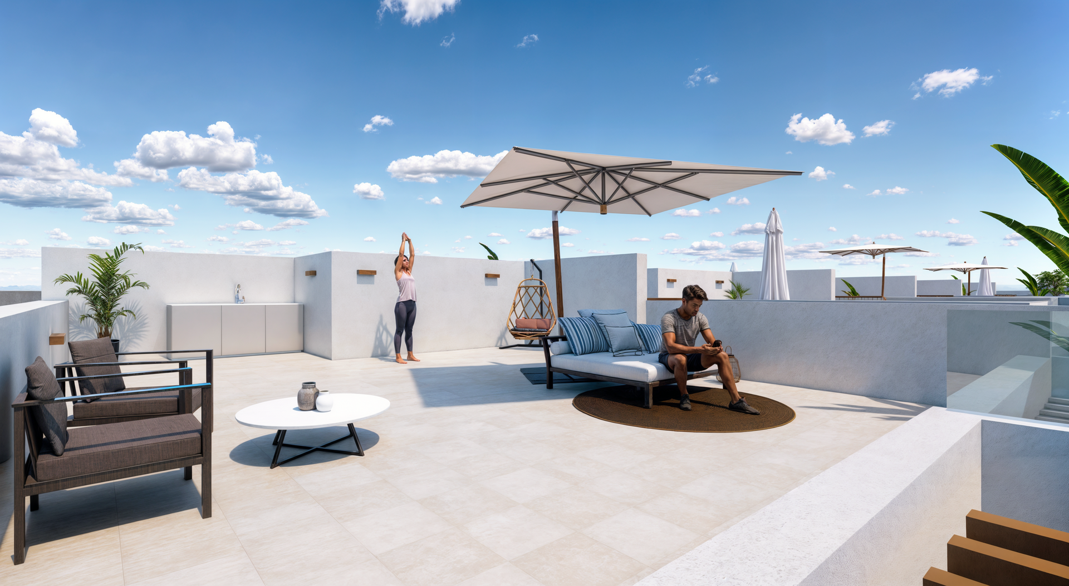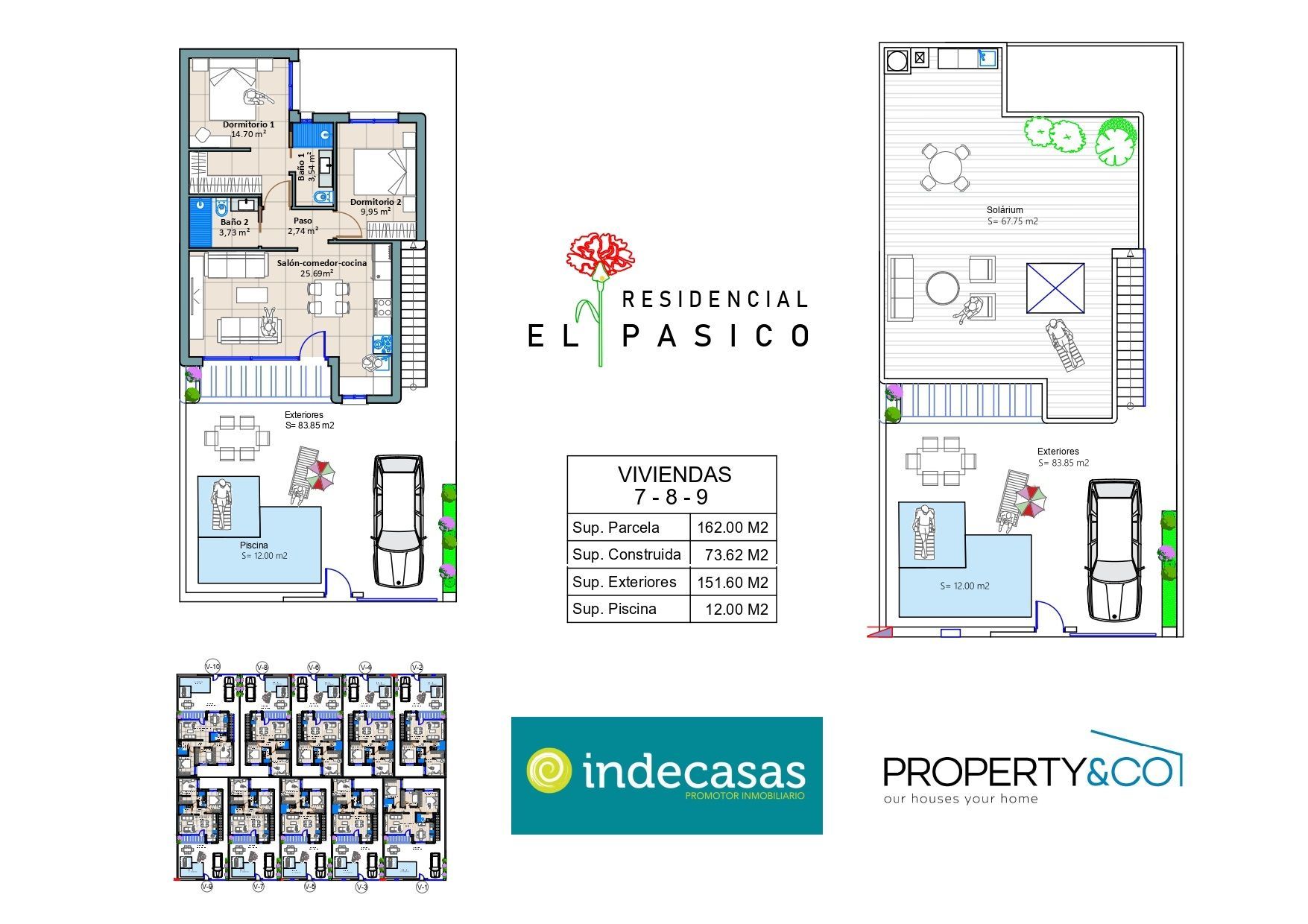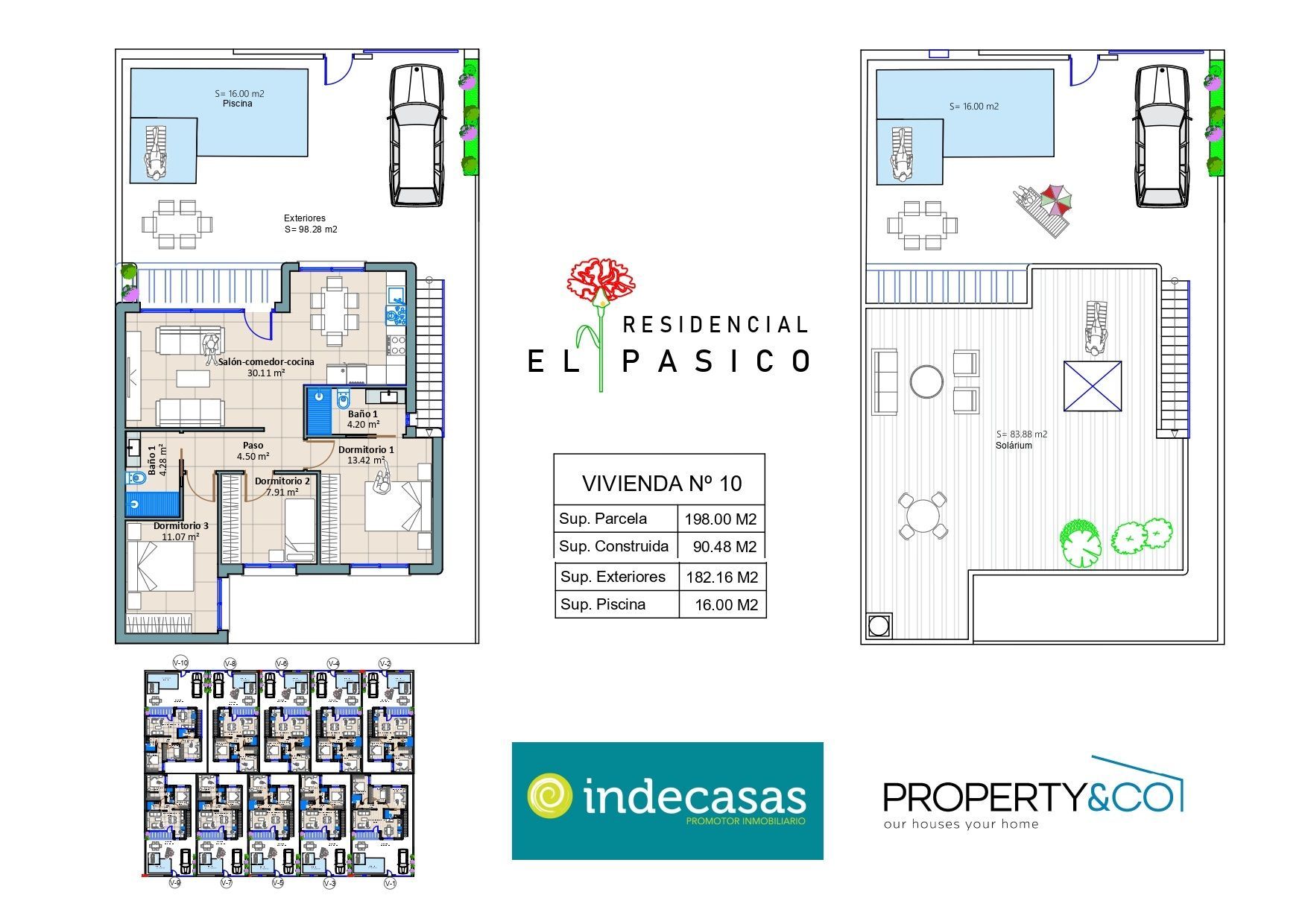QUALITY LIST
RESIDENCIAL EL PASICO - FASE II
Prices start from 249,900€ +tax Ready November 2025
up to 319,000€ +tax Ready March 2026
Please ask for more details.
Residencial EL PASICO is an exclusive complex of detached villas, each with a private pool, open spaces, and a solarium.
- Foundation and Structure: Reinforced concrete foundations and structure. Compliance with CTE.
- Facade Enclosure: Exterior walls built with 11 cm ceramic block and interior partition with plasterboard, providing thermal and acoustic insulation per CTE standards. Interior walls are 10 cm plasterboard.
- Facade Finish: RAL 8007 or similar, single-layer mortar with plastic paint finish.
- Exterior Carpentry: Aluminium frames with sliding, airtight doors and thermal PVC blinds on external windows. Laminated double glazing with thermal break.
- Interior Flooring: Premium quality ceramic tile.
- Bathrooms and Kitchen: Tiled with premium ceramic tiles and acrylic paint.
- Interior Doors: Wooden, lacquered in white.
- Wardrobes: Fully lined, equipped with drawers, shelves, and hanging space in all bedrooms, with white lacquered doors.
- Kitchen: White lacquered doors and edges with soft-close hinges and metal handles. Natural quartz countertop, Silestone or similar.
- Appliances: Balay brand appliances included: ceramic hob, oven, and column microwave, refrigerator, extractor hood, and integrated dishwasher.
- Bathrooms and toilet: Premium quality porcelain sanitary ware. Toilets with visible cisterns. Designer vanities with porcelain sinks and mirrors. Built-in shower column with rain shower head. Shower tray with non-slip treatment and hidden drain in bathrooms, with transparent glass enclosures.
- Shower tray with anti-slip treatment in bathrooms, with hidden drain and transparent glass enclosures.
- Plumbing Installation: Hot and cold water with PPR pipes, compliant with the Technical Building Code (CTE).
- Water Heater: 110 litre capacity aerotherm.
- Rooftop Summer Kitchen: On the solarium terrace, with a sink and pre-installation for a washing machine and mini fridge. Walkable flat roof with thermal insulation and waterproofing with asphalt fabric, finished with ceramic tile. Exterior staircase access.
- Ground Floor Garden: Anti-slip ceramic tile flooring of premium quality. Exterior garden doors with thermally lacquered metal profiles.
- Pool: Outdoor shower, complete filtration system, and one LED spotlight.
- Lighting: Interior LED lighting in the kitchen, hallway, and bathrooms. Integrated LED spotlights in garden wall and solarium.
- General Protection Panel: TV points in all bedrooms. Fiber optic pre-installation. Intercom.
- Pre-installation of Air Conditioning.
- Parking Space on the plot.
- The seller reserves the right to make any modifications to the works required by official regulations or dictated by technical, legal, or commercial needs.
- This document is not contractual.

